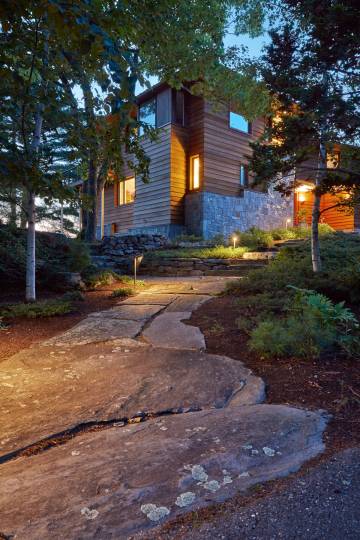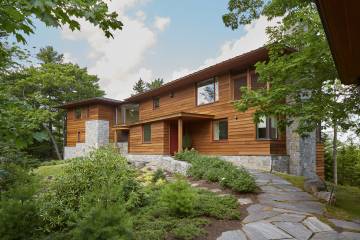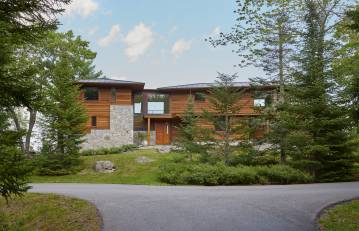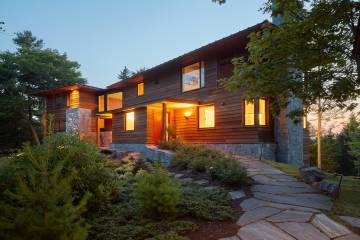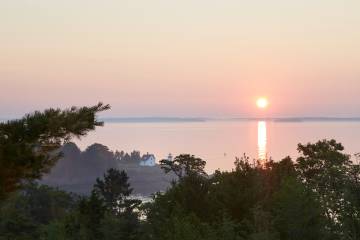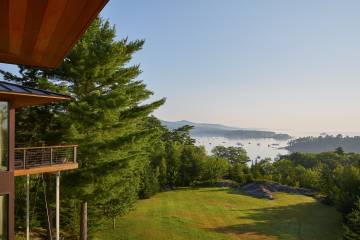10 Beacon Avenue
Camden, Maine
- 4,240 Approx. Sqft
- 7.9 Lot Size
- 2 Stories
- 4 Bedrooms
- 3/1 Baths
- 2 Living
- 1 Dining
- 1 Kitchen
- 2 Car Garage
10 Beacon Ave. Camden, Maine
The house sits on an a dramatic outcrop of ledge. The landscape design took advantage of the existing features on the site and maintained most of what was already in place, exposed ledges, mature trees and native plants including blueberries and ferns. Even the foundation and steps from an older structure on the property were incorporated into the new design. Underfoot, walks and paths are carpeted in pine needles. Only a minimal amount of plantings have been added, resulting in a setting that is both ruggedly beautiful and requires little maintenance. The owner has carefully studied and maintained the trees on the property to preserve both the water views and a sense of privacy. The lot contains 7.9 acres, providing ample space for a guesthouse or studio if additional living space is needed.
On the entrance side, the driveway is curved to allow one to experience the house from a variety of angles and viewpoints. A ramped, heated walkway leads from the freestanding garage to a second entrance. Both the paths and the landscape have accent lighting.
On the water‑facing side there are numerous nooks and ledges to sit and enjoy the breezes and views. Slightly below the house, retaining walls enclose an open patio of over‑sized slabs of native stone. The patio and adjacent lawn offer water views and provide the perfect setting for entertaining guests. A bold staircase of granite slabs in a stone retaining wall curves up to the lower level. The edges of the steps are planted with sedum, creating a rock garden.
Although the lot is large and private, it is not remote. Downtown Camden and its shops, cafes and restaurants is only a mile away and a trip to town makes for a pleasant walk. You can stop at Laite Memorial Beach, a popular park for picnicking and swimming, along the way.
About the Architect And Home Design
Van Dam Architecture and Design was founded by Samuel Van Dam and is based in Thetford Hill, Vermont. The firm specializes in the design of distinctive residential architecture and has designed over 150 new residences throughout New England. Their work is well known for a blend of modern and traditional design, with a strong emphasis on the relationship between building and landscape, innovative use of interior and exterior space, well‑crafted detail, and the comfort of the occupants. A full‑service firm, they offer architectural design, site planning, and interior design. The firm has developed strong working relationships with consultants in landscape architecture; civil, mechanical, electrical, and structural engineering; lighting design; and the selection of interior furnishings. Mr. Van Dam collaborates with two former partners, Paul Attardo and Stephen Pondelis, of the firm Attardo Pondelis Architecture in Yarmouth, Maine.
The design for 10 Beacon Avenue gave the architect an opportunity to design to his strengths, specifically, creating a building that takes inspiration from and responds to its landscape. The site is a dramatic and inspiring setting of native ledge rock and pine forest. Its location (one of the highest availible spots in Camden), affords dramatic views of Curtis Island Lighthouse, Camden Harbor, and many of Maine’s noted coastal landmarks including Mount Desert Island and Blue Hill.
The architect designed a home of materials chosen to harmonize with the natural landscape: stone foundations blend with the existing exposed ledges, and the natural wood chosen for the siding complements the trees and pine needles. The tall, slender metal posts supporting the deck mimic the straight trunks of the white pines that surround it.
The house has numerous interesting aspects to its design. The volumes of the house are arranged so two wings flank a dramatic, two‑story high entrance hall. The footprint of this center portion is radiused, with the convex side facing the water and the concave side forming the entrance. This curved plan allows the home to open out towards the water, maximizing the views. On the land side, the concave form directs one’s focus towards the center, where the entry invites visitors.
The house flips the traditional arrangement of sleeping and living spaces. Living spaces are on the upper floor, to take advantage of the views. The lower level also has stunning views, but not the wide‑open vistas seen higher up, and was thus determined to be more appropriate for bedrooms.
Van Dam Architecture and Design was pleased to collaborate with Cold Mountain Builders on the construction of this house. As they had worked as a team in the past, the architect was aware of Cold Mountain’s commitment to quality construction and skill at coordinating tradesmen. Also critical was their ability to create high‑grade, custom cabinetry in their own shop. The owners have appreciated the skills and talents of the original builders and brought back the same craftspeople when routine maintenance, such as re‑sealing the exterior, or minor changes were needed.
Schedule Showing
Tom Landry
Benchmark Real Estate
Benchmark Real Estate
72 Pine Street #16
Portland, Maine 04102

